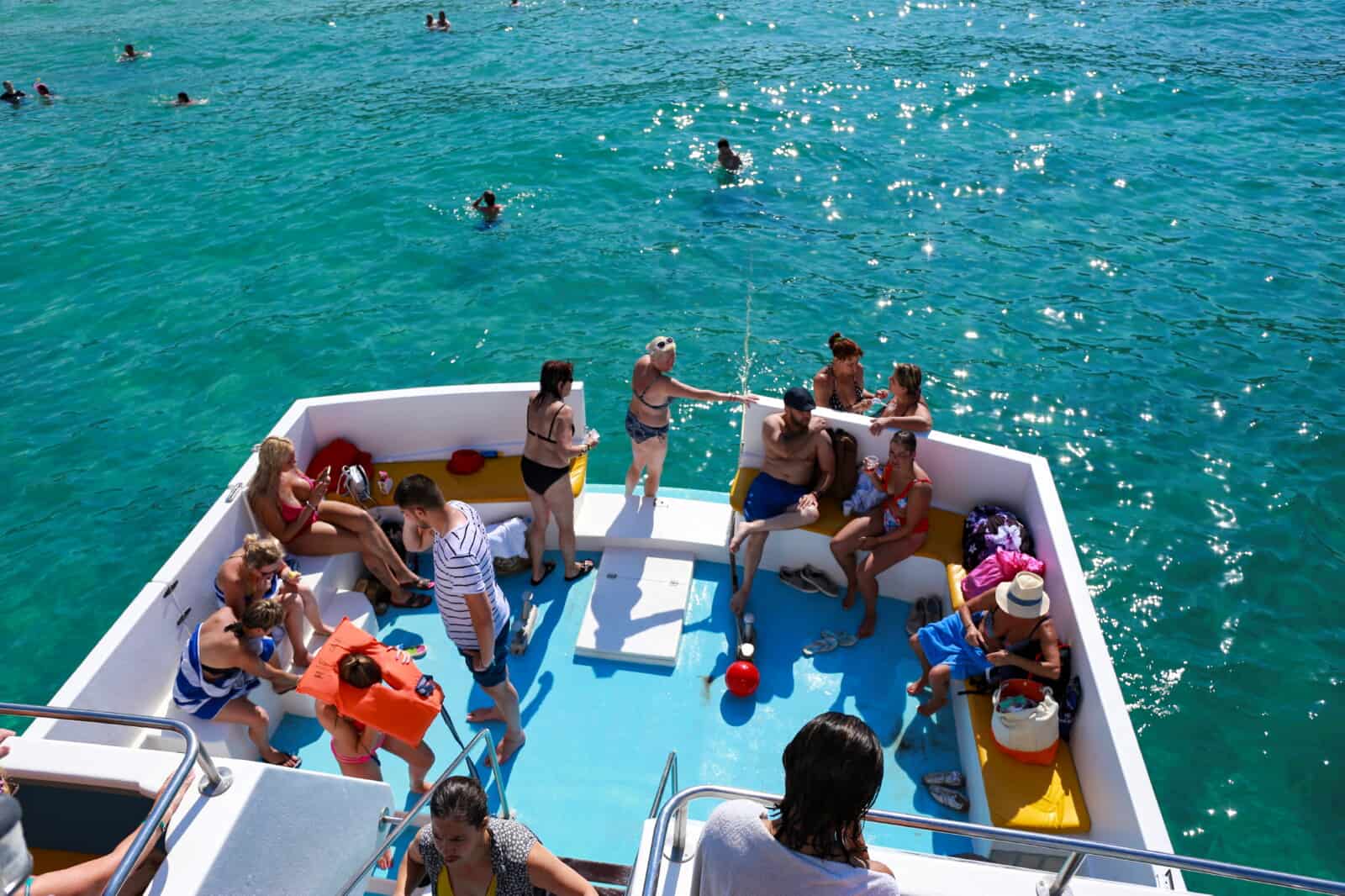
Insider
Its approval, subject to conditions for the project “Zaria Resort – Grand Hyatt Limassol” which is located within the administrative boundaries of the Community of Pyrgos, in the province of Limassol, was given by the Environmental Authority.
The company that plans the construction and operation of this project is Anolia Holdings LTD. This project is located 2km south of the nearest residential zone of the Community of Pyrgos, 10.5km east of the nearest residential zone of Limassol and is 700 meters southeast of the nearest residential zone of the Chapel. Specifically, the southern limit of the plot that will host the project is located at a minimum distance of about 70m north of the coastline.
The “Zaria Resort – Grand Hyatt Limassol” will consist of a residential development of 40 units and a hotel that will include west and east wings. The two wings are 36.5 m high and consist of 8 floors with a total of 300 rooms. In the east wing, in addition to the hotel unit, there is also a residential development – 16-storey tower (9th to 24th floor, with a total height of 109 m) which consists of 40 apartments. The 40 apartments are divided into 5 different types with the following characteristics:
• 9 one bedroom apartments,
• 14 two bedroom apartments,
• 16 three bedroom apartments,
• 1 penthouse
Both the hotel unit and the residential development have separate underground parking spaces. Specifically, the hotel unit has three underground parking spaces (-2, -1 and 00) with a total number of 242 parking spaces, of which 8 spaces will serve the disabled. The residential development has an underground parking lot in the third basement with 91 parking spaces, of which 3 spaces will serve the disabled. The basements of the buildings also include storage rooms, engineering facilities, indoor swimming pool, spa, gym, cafeteria, reception areas, management and maintenance offices and changing rooms, kitchen, rooms and suites with private pool, which due to the height difference of the building They are made from the basement. The ground floor includes a reception area, a restaurant, and rooms. Outside the hotel unit has two outdoor pools, a playground, a restaurant and an outdoor reception area. The final configuration of the project will be completed by the construction of the road network, the underground parking lots, the landscaping, the marking of the roads, and the construction of the sidewalks. The landscaping works will be extensive since the spaces that will not have constructions occupy a very large area. In the total of the plots under development, the land coverage will be about 25% and no work will be done on the state plots.
Conditions from the Department of Environment
The Department of Environment does not consent to the creation of the proposed coastal pedestrian street, (adjacent to the state coastal section located south of the development plots), as the sidewalks as projects fall under the Environmental Impact Assessment Laws from Some Works of 2018 to 20 (Second Annex) and therefore the pedestrian street provided for in the projects of this development, should be removed from the relevant permit for separation of plots (attached) and considered as a separate project after the submission and evaluation of the relevant Form
Therefore, the conditions referring to the issued planning permits:
“Conversion of Plots into Two Plots”, LEM / 01239/2017 and its amendment, “Approval of Modified Plans of LEM / 1239/2017” (Separation of Plots) LEM / 01239/2017 / Α, concerning the construction of the sidewalk / referred to in Annex VII, ie the terms 69, 98, 102, 252, 303, 501, 502, 505, 507 in terms of location and the characteristics of the sidewalk / bike path such as width of construction materials, etc., the terms 520 and 523 cannot be applied.




